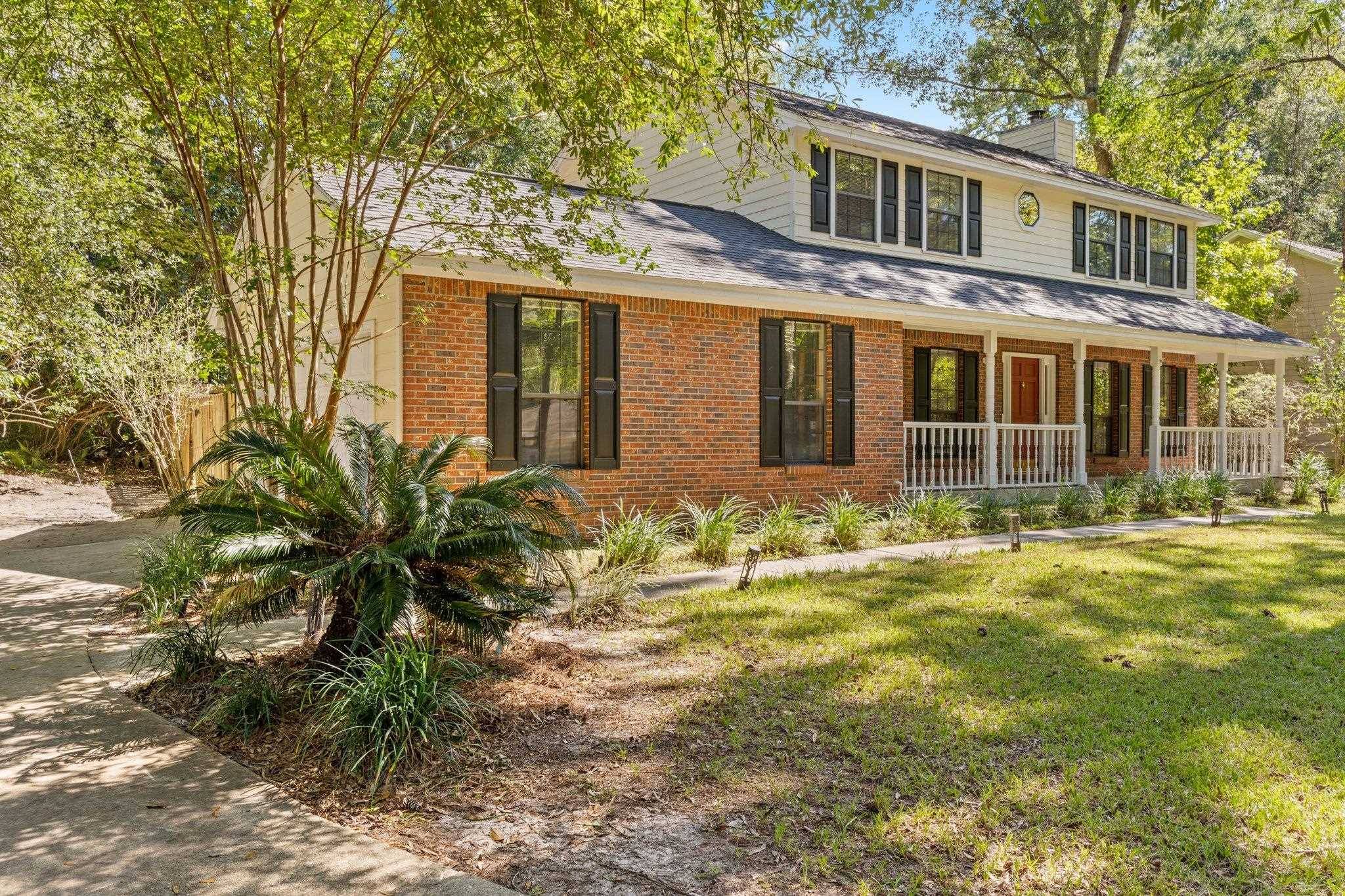For more information regarding the value of a property, please contact us for a free consultation.
9336 Buck Haven Trail Tallahassee, FL 32312
Want to know what your home might be worth? Contact us for a FREE valuation!

Our team is ready to help you sell your home for the highest possible price ASAP
Key Details
Sold Price $410,000
Property Type Single Family Home
Sub Type Detached Single Family
Listing Status Sold
Purchase Type For Sale
Square Footage 2,160 sqft
Price per Sqft $189
Subdivision Killearn Lakes
MLS Listing ID 380339
Sold Date 02/04/25
Style Traditional/Classical
Bedrooms 3
Full Baths 2
Half Baths 1
Construction Status Brick 1 or 2 Sides,Siding - Fiber Cement,Slab
HOA Fees $8/ann
Year Built 1993
Lot Size 9,583 Sqft
Lot Dimensions 120x94x65x84x29
Property Sub-Type Detached Single Family
Property Description
This beautiful home in Killearn Lakes is a must see!! Come check out the recently upgraded backyard area that includes a brand new concrete pool deck and new pool liner! You will love the spacious living room with brick hearth fireplace and the large sunroom that accesses the backyard/pool area. The main floor also has a separate dining room. These living spaces are perfect for family and/or entertaining with all the spacious bedrooms tucked privately upstairs. The upstairs includes a huge primary bedroom with vaulted ceiling and large double vanity bathroom, as well as 2 bedrooms and a 2nd full bathroom with tub. The fully fenced backyard backs up to greenspace so is very private and quiet.
Location
State FL
County Leon
Area Ne-01
Rooms
Family Room 18x9
Other Rooms Sunroom, Utility Room - Inside
Master Bedroom 16x15
Bedroom 2 13x12
Bedroom 3 13x11
Living Room 20x14
Dining Room 13x12 13x12
Kitchen 18x11 18x11
Family Room 18x9
Interior
Heating Central, Electric, Fireplace - Wood
Cooling Central, Electric, Fans - Ceiling
Flooring Carpet, Tile, Hardwood
Equipment Dishwasher, Disposal, Microwave, Refrigerator w/Ice, Irrigation System, Range/Oven
Exterior
Exterior Feature Traditional/Classical
Parking Features Garage - 2 Car
Pool Pool - In Ground, Vinyl Liner, Owner
Utilities Available Electric
View None
Road Frontage Maint - Gvt.
Private Pool Yes
Building
Lot Description Kitchen with Bar, Separate Dining Room
Story Story - Two MBR Up
Level or Stories Story - Two MBR Up
Construction Status Brick 1 or 2 Sides,Siding - Fiber Cement,Slab
Schools
Elementary Schools Killearn Lakes
Middle Schools Deerlake
High Schools Chiles
Others
Ownership Mitchell
SqFt Source Tax
Acceptable Financing Conventional, FHA, VA
Listing Terms Conventional, FHA, VA
Read Less
Bought with Realty One Group Next Gen



