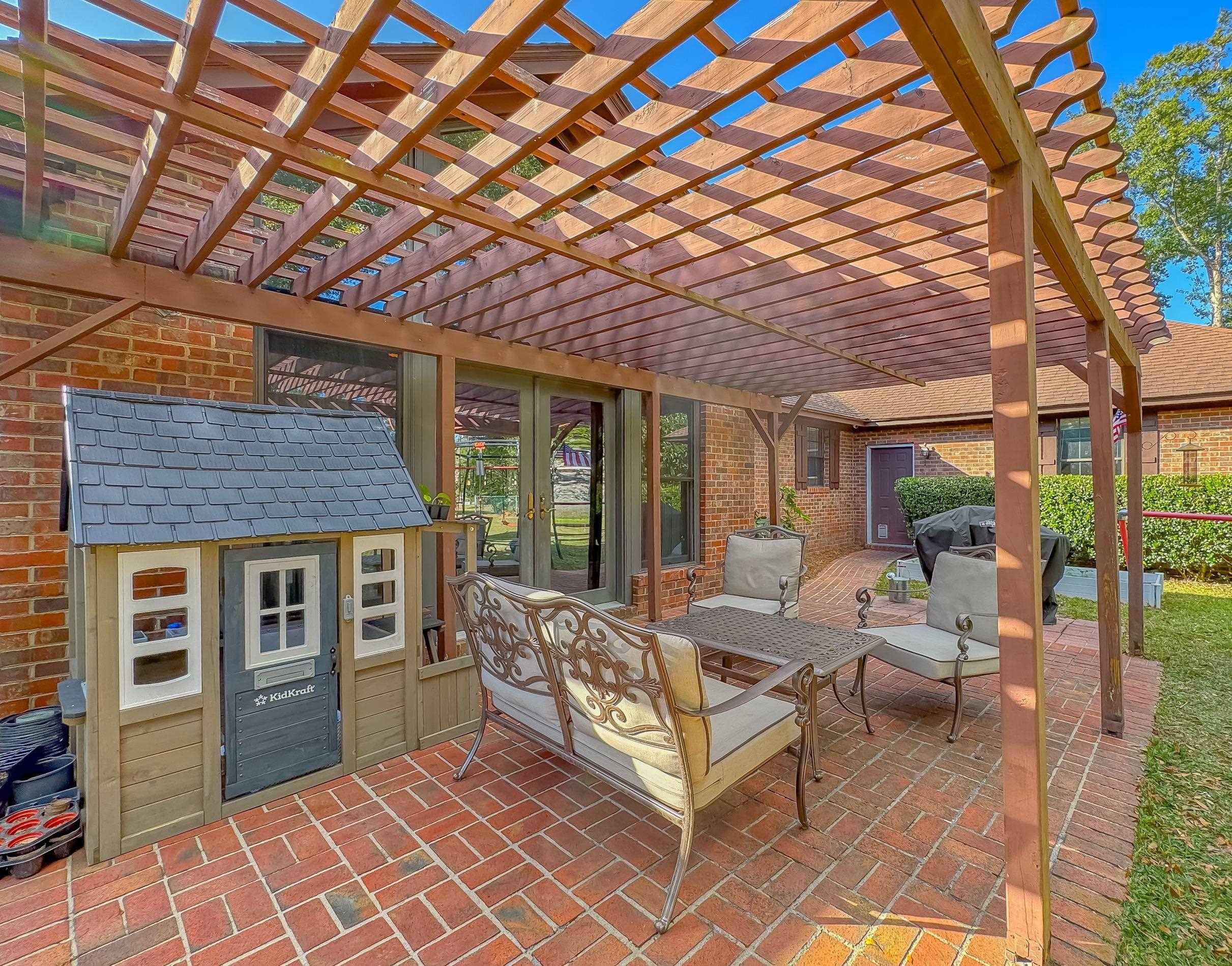For more information regarding the value of a property, please contact us for a free consultation.
301 E Live Oak Lane Havana, FL 32333
Want to know what your home might be worth? Contact us for a FREE valuation!

Our team is ready to help you sell your home for the highest possible price ASAP
Key Details
Sold Price $375,000
Property Type Single Family Home
Sub Type Detached Single Family
Listing Status Sold
Purchase Type For Sale
Square Footage 2,643 sqft
Price per Sqft $141
Subdivision Country Club Estates
MLS Listing ID 378656
Sold Date 12/10/24
Style Traditional/Classical
Bedrooms 3
Full Baths 3
Construction Status Brick 4 Sides
Year Built 1988
Lot Size 0.600 Acres
Lot Dimensions 150x150x170x170
Property Sub-Type Detached Single Family
Property Description
Welcome to this exquisite custom-built 3-bedroom, 3-bath brick home, perfectly positioned on the 4th hole of Havana's Country Club Estates. This elegant residence offers a formal living and dining room adorned with classic crown molding, and a spacious family room with vaulted ceilings and a cozy fireplace. The stylish and functional eat-in kitchen features abundant cabinetry and storage, making it ideal for everyday living and entertaining. Step outside to enjoy stunning views of the beautifully landscaped yard and the rolling greens of the privately owned golf course, creating a serene retreat right at home. The property includes a circular drive and a convenient 2-car garage. With fireplaces in both the family room and living room, this home exudes warmth and sophistication in every detail. Located just a half-hour from Florida's capital, Tallahassee, Havana is known for its charming small-town atmosphere and unique antique shops. Don't miss your chance to experience refined living in this privately owned golf course setting!
Location
State FL
County Gadsden
Area Gadsden
Rooms
Family Room 17x17
Other Rooms Foyer, Pantry, Utility Room - Outside
Master Bedroom 13x19
Bedroom 2 11x12
Bedroom 3 11x12
Living Room 16x16
Dining Room 13x12 13x12
Kitchen 13x12 13x12
Family Room 17x17
Interior
Heating Central, Electric
Cooling Central, Electric
Flooring Carpet, Tile
Equipment Dishwasher, Oven(s), Refrigerator w/Ice, Cooktop
Exterior
Exterior Feature Traditional/Classical
Parking Features Garage - 2 Car
Utilities Available 2+ Heaters
View None
Road Frontage Maint - Gvt., Paved
Private Pool No
Building
Lot Description Separate Family Room, Kitchen with Bar, Kitchen - Eat In, Separate Kitchen, Separate Living Room
Story Story - One
Level or Stories Story - One
Construction Status Brick 4 Sides
Schools
Elementary Schools Other County
Middle Schools Other County
High Schools Other County
Others
SqFt Source Tax
Acceptable Financing Conventional, FHA, VA, Cash Only
Listing Terms Conventional, FHA, VA, Cash Only
Read Less
Bought with LPT Realty



