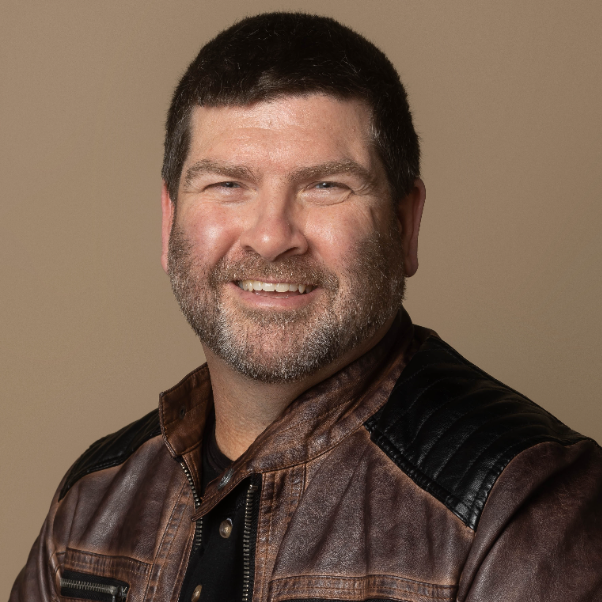316 S Berthe AVE Panama City, FL 32404

UPDATED:
Key Details
Property Type Single Family Home
Sub Type Detached
Listing Status Active
Purchase Type For Sale
Square Footage 1,530 sqft
Price per Sqft $205
Subdivision No Named Subdivision
MLS Listing ID 777092
Style Contemporary
Bedrooms 3
Full Baths 2
HOA Y/N No
Year Built 1998
Annual Tax Amount $823
Tax Year 2024
Lot Size 0.300 Acres
Acres 0.3
Property Sub-Type Detached
Property Description
Location
State FL
County Bay
Area 02 - Bay County - Central
Interior
Interior Features Breakfast Bar, Split Bedrooms, Window Treatments, Storage, Workshop
Heating Central, Ductless, Electric
Cooling Central Air, Ceiling Fan(s), Ductless, Electric
Flooring Carpet, Laminate, Tile
Furnishings Unfurnished
Fireplace No
Appliance Dishwasher, Electric Range, Electric Water Heater, Disposal, Gas Water Heater, Microwave, Refrigerator, Tankless Water Heater
Exterior
Parking Features Attached, Detached Carport, Driveway, Detached, Garage, Garage Door Opener, Paved
Garage Spaces 3.0
Garage Description 3.0
Fence Fenced
Pool None
Utilities Available Cable Available, High Speed Internet Available, Trash Collection
Roof Type Shingle
Porch Covered, Porch
Building
Lot Description Easement, Interior Lot, Landscaped
Foundation Slab
Sewer Public Sewer
Architectural Style Contemporary
Additional Building Garage(s), Shed(s), Workshop
New Construction No
Schools
Elementary Schools Callaway
Middle Schools Rutherford Middle
High Schools Rutherford
Others
Tax ID 06895-010-000
Acceptable Financing Cash, Conventional, FHA, VA Loan
Listing Terms Cash, Conventional, FHA, VA Loan
Special Listing Condition Listed As-Is
GET MORE INFORMATION




