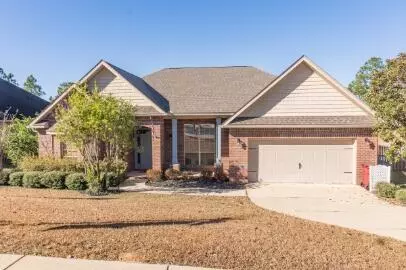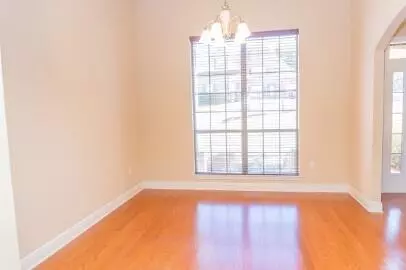509 Pheasant Trail Crestview, FL 32536
UPDATED:
01/02/2025 04:53 PM
Key Details
Property Type Single Family Home
Sub Type Contemporary
Listing Status Active
Purchase Type For Rent
Square Footage 2,552 sqft
Subdivision Fox Valley Ph 3-A
MLS Listing ID 965466
Bedrooms 3
Full Baths 2
Year Built 2011
Lot Size 0.280 Acres
Acres 0.28
Property Description
Location
State FL
County Okaloosa
Area 25 - Crestview Area
Zoning Resid Single Family
Rooms
Guest Accommodations Playground
Kitchen First
Interior
Interior Features Breakfast Bar, Ceiling Vaulted, Floor Hardwood, Floor Tile, Floor WW Carpet, Pantry, Split Bedroom, Washer/Dryer Hookup, Window Treatment All
Appliance Auto Garage Door Opn, Dishwasher, Microwave, Refrigerator, Stove/Oven Electric
Exterior
Exterior Feature Deck Covered, Fenced Lot-Part, Sprinkler System
Garage Spaces 2.0
Pool None
Community Features Playground
Private Pool No
Building
Lot Description Covenants, Cul-De-Sac, Interior, Restrictions, Survey Available
Story 1.0
Structure Type Brick,Roof Dimensional Shg,Trim Vinyl
Schools
Elementary Schools Northwood
Others
Energy Description AC - Central Elect,Ceiling Fans,Double Pane Windows,Heat Cntrl Electric,Water Heater - Gas



