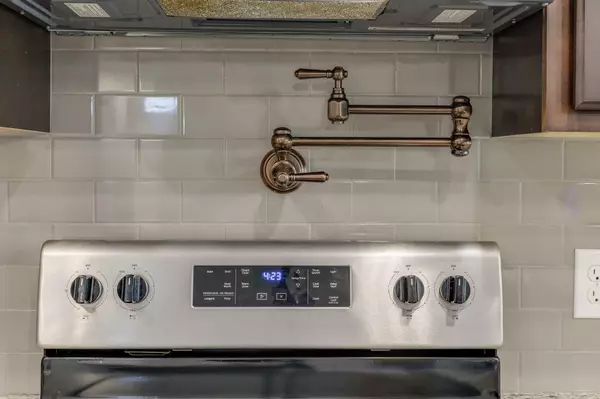5189 Peach Drive Pace, FL 32571
UPDATED:
01/06/2025 06:34 PM
Key Details
Property Type Single Family Home
Sub Type Craftsman Style
Listing Status Active
Purchase Type For Sale
Square Footage 1,719 sqft
Price per Sqft $165
Subdivision Woodlands Ph 2
MLS Listing ID 963490
Bedrooms 4
Full Baths 2
Construction Status Construction Complete
HOA Fees $250/ann
HOA Y/N Yes
Year Built 2021
Lot Size 6,969 Sqft
Acres 0.16
Property Description
Location
State FL
County Santa Rosa
Area 10 - North Santa Rosa County
Zoning Resid Single Family
Rooms
Guest Accommodations Playground
Kitchen First
Interior
Interior Features Breakfast Bar, Floor Vinyl, Floor WW Carpet, Kitchen Island, Lighting Recessed, Washer/Dryer Hookup
Appliance Dishwasher, Microwave, Refrigerator, Stove/Oven Electric
Exterior
Parking Features Garage
Pool None
Community Features Playground
Utilities Available Public Sewer, Public Water
Private Pool No
Building
Story 1.0
Structure Type Brick,Frame,Roof Shingle/Shake
Construction Status Construction Complete
Schools
Elementary Schools Pea Ridge
Others
HOA Fee Include Management,Master Association,Recreational Faclty
Assessment Amount $250
Energy Description AC - Central Elect,Ceiling Fans,Double Pane Windows,Heat Cntrl Electric,Water Heater - Elect
Financing Conventional,FHA,VA



