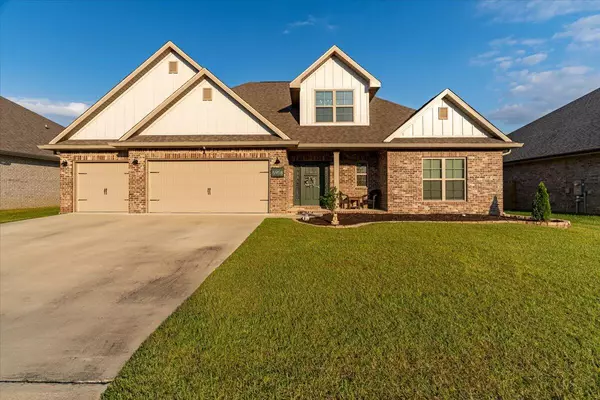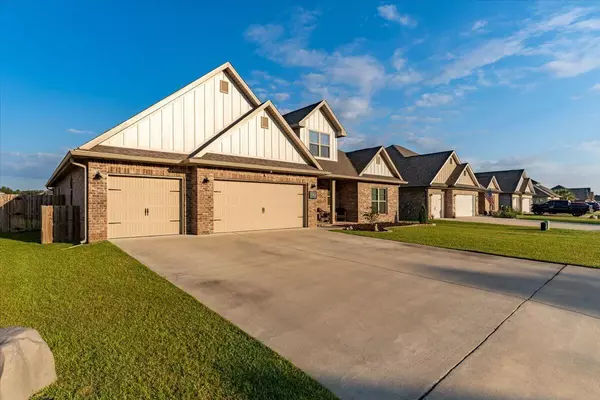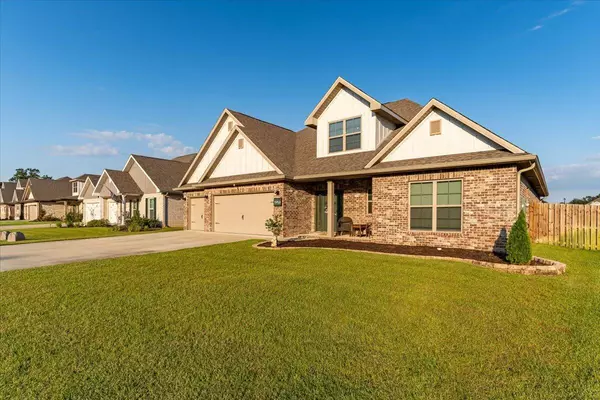5958 Cherry Hill Circle Pace, FL 32571
UPDATED:
01/05/2025 08:13 PM
Key Details
Property Type Single Family Home
Sub Type Craftsman Style
Listing Status Active
Purchase Type For Sale
Square Footage 3,159 sqft
Price per Sqft $151
Subdivision Bradley Satetes
MLS Listing ID 960882
Bedrooms 4
Full Baths 3
Construction Status Construction Complete
HOA Fees $125/qua
HOA Y/N Yes
Year Built 2022
Annual Tax Amount $3,993
Property Description
Location
State FL
County Santa Rosa
Area 10 - North Santa Rosa County
Zoning Resid Single Family
Rooms
Kitchen First
Interior
Interior Features Ceiling Tray/Cofferd, Floor Vinyl, Floor WW Carpet New, Lighting Recessed, Pantry, Washer/Dryer Hookup, Window Treatment All
Appliance Microwave, Refrigerator W/IceMk, Security System, Stove/Oven Electric
Exterior
Exterior Feature Fenced Privacy, Patio Open, Porch, Sauna/Steam, Shower, Sprinkler System
Parking Features Garage Attached
Garage Spaces 3.0
Pool None
Utilities Available Electric, Public Sewer, Public Water
Private Pool No
Building
Lot Description Level
Story 2.0
Structure Type Brick,Roof Dimensional Shg
Construction Status Construction Complete
Schools
Elementary Schools S S Dixon
Others
HOA Fee Include Accounting
Assessment Amount $125
Energy Description AC - Central Elect,Ceiling Fans,Double Pane Windows,Heat Cntrl Electric
Financing Conventional,FHA,VA



