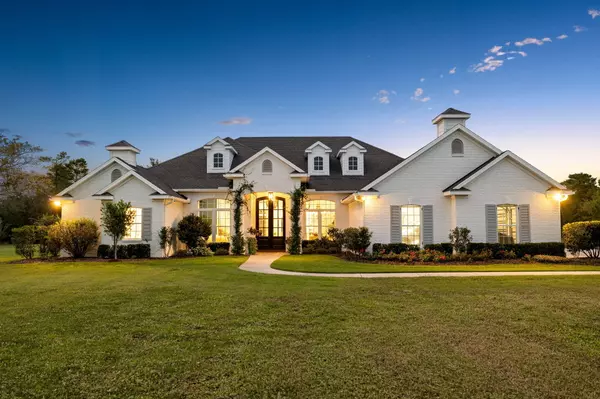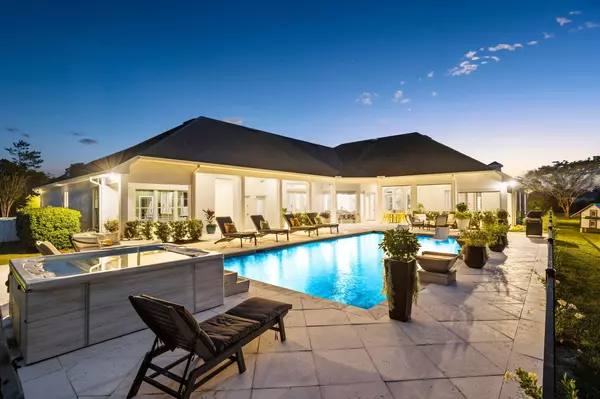486 Coastal Breeze Drive Freeport, FL 32439
UPDATED:
12/27/2024 02:34 AM
Key Details
Property Type Single Family Home
Sub Type Southern
Listing Status Pending
Purchase Type For Sale
Square Footage 4,625 sqft
Price per Sqft $420
Subdivision Windswept Estates
MLS Listing ID 960409
Bedrooms 5
Full Baths 5
Half Baths 1
Construction Status Construction Complete
HOA Fees $333/qua
HOA Y/N Yes
Year Built 2006
Annual Tax Amount $6,485
Tax Year 2023
Lot Size 5.580 Acres
Acres 5.58
Property Description
Location
State FL
County Walton
Area 20 - Freeport
Zoning Resid Single Family
Rooms
Guest Accommodations BBQ Pit/Grill,Community Room,Fishing,Gated Community,Golf,Pavillion/Gazebo,Pets Allowed,Picnic Area,Playground,Pool,Tennis,TV Cable,Whirlpool
Kitchen First
Interior
Interior Features Breakfast Bar, Built-In Bookcases, Ceiling Crwn Molding, Ceiling Raised, Ceiling Tray/Cofferd, Fireplace, Fireplace Gas, Floor Hardwood, Furnished - Some, Guest Quarters, Kitchen Island, Lighting Recessed, Pantry, Pull Down Stairs, Renovated, Split Bedroom, Washer/Dryer Hookup, Wet Bar, Window Treatment All
Appliance Auto Garage Door Opn, Dishwasher, Disposal, Dryer, Ice Machine, Intercom, Microwave, Oven Double, Range Hood, Refrigerator, Refrigerator W/IceMk, Security System, Smoke Detector, Stove/Oven Gas, Washer
Exterior
Exterior Feature Columns, Fenced Back Yard, Fenced Lot-Part, Guest Quarters, Hot Tub, Lawn Pump, Patio Covered, Patio Open, Pool - Gunite Concrt, Pool - Heated, Pool - In-Ground, Rain Gutter, Renovated, Sprinkler System
Parking Features Boat, Garage Attached, Oversized, RV
Garage Spaces 5.0
Pool Private
Community Features BBQ Pit/Grill, Community Room, Fishing, Gated Community, Golf, Pavillion/Gazebo, Pets Allowed, Picnic Area, Playground, Pool, Tennis, TV Cable, Whirlpool
Utilities Available Electric, Gas - Propane, Phone, Private Well, Septic Tank, TV Cable
Private Pool Yes
Building
Lot Description Addl Land Available, Covenants, Interior, Level, Restrictions, Survey Available, Within 1/2 Mile to Water, Wooded
Story 1.0
Structure Type Brick,Roof Pitched,Slab
Construction Status Construction Complete
Schools
Elementary Schools Freeport
Others
HOA Fee Include Accounting,Ground Keeping,Management,Master Association,Recreational Faclty
Assessment Amount $333
Energy Description AC - Central Elect,Ceiling Fans,Double Pane Windows,Heat Cntrl Electric,Heat Pump Air To Air,Insulated Doors,Ridge Vent,Water Heater - Elect,Water Heater - Two +
Financing Conventional,FHA,VA



