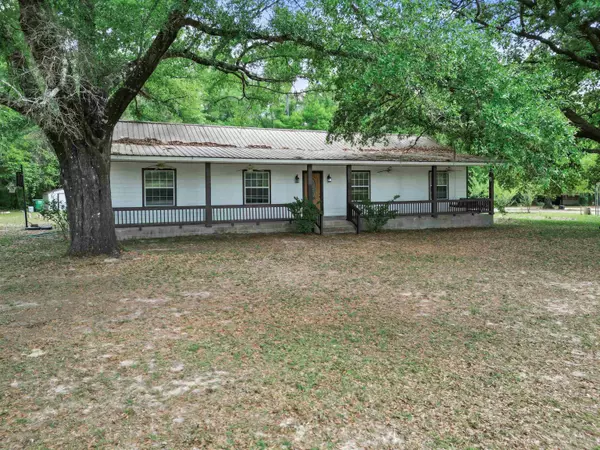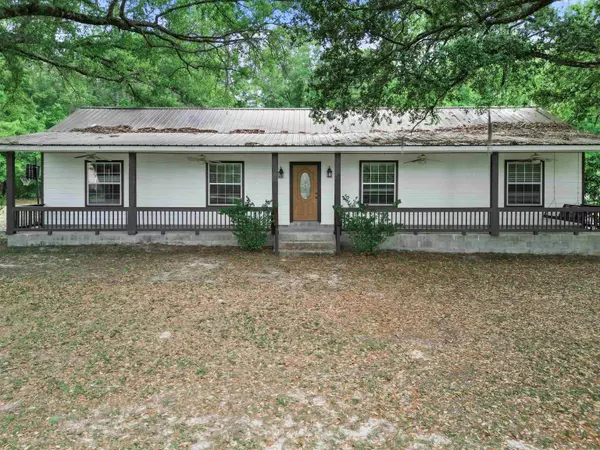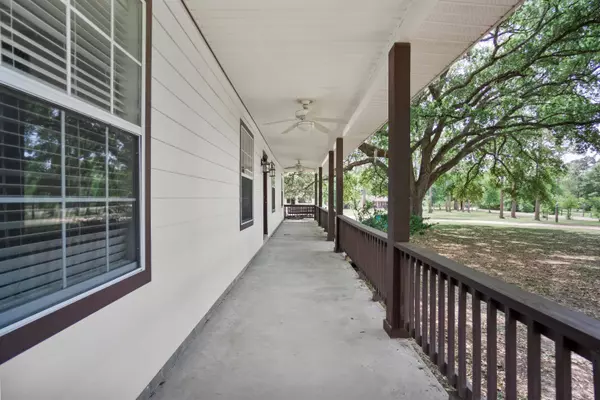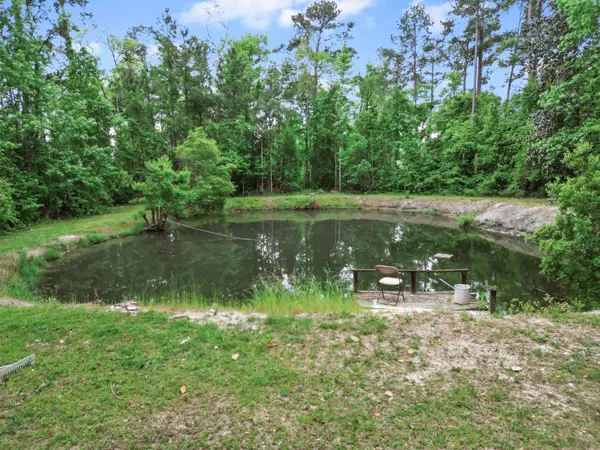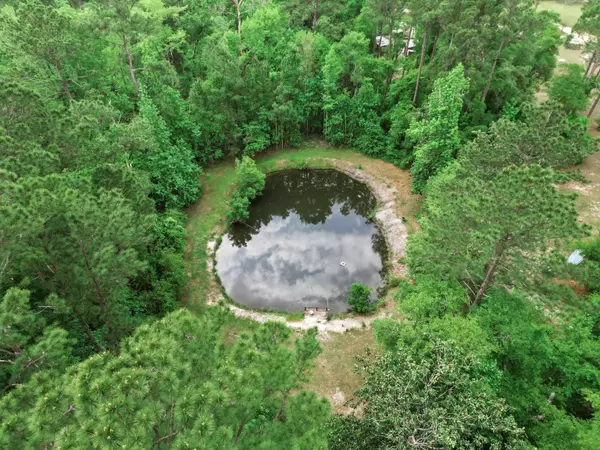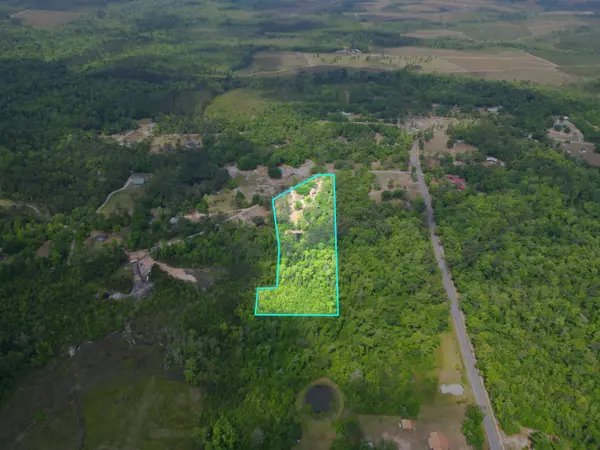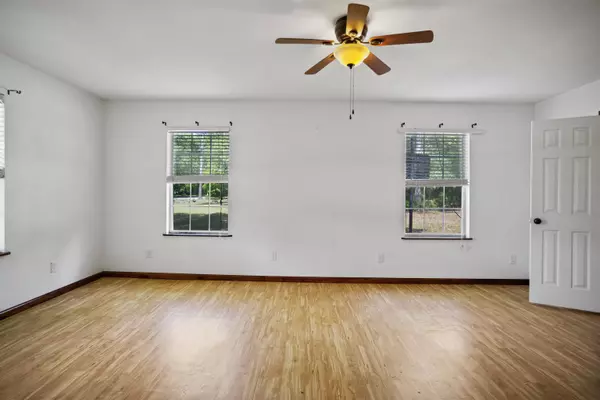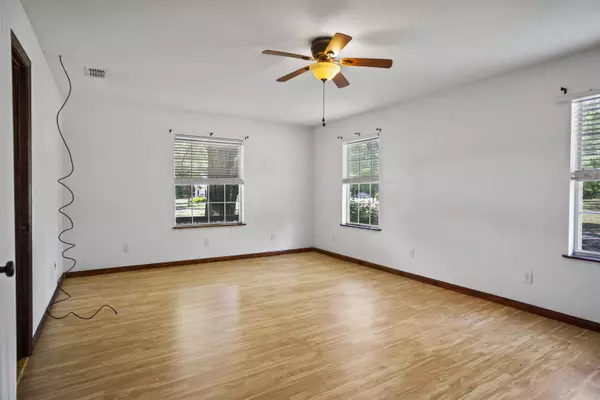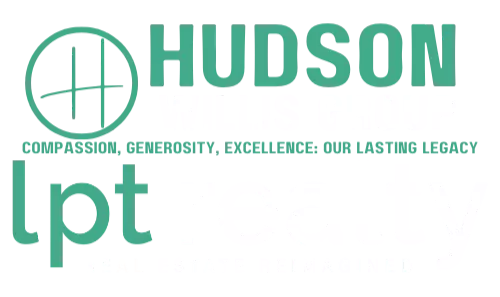
GALLERY
PROPERTY DETAIL
Key Details
Property Type Single Family Home
Sub Type Detached Single Family
Listing Status Active
Purchase Type For Sale
Square Footage 1, 736 sqft
Price per Sqft $221
MLS Listing ID 385204
Style Traditional/Classical
Bedrooms 3
Full Baths 2
Year Built 2010
Lot Size 6.000 Acres
Lot Dimensions 953x282x953x406
Property Sub-Type Detached Single Family
Location
State FL
County Liberty
Area Liberty
Rooms
Family Room 26x16
Other Rooms Porch - Covered
Master Bedroom 13x18
Bedroom 2 10x12
Bedroom 3 8x15
Living Room n/a
Dining Room 10x15 10x15
Kitchen 9x15 9x15
Family Room 26x16
Building
Lot Description Separate Kitchen, Open Floor Plan
Story Story - One
Level or Stories Story - One
Interior
Heating Central, Electric
Cooling Central, Electric
Equipment Microwave, Refrigerator, Range/Oven
Exterior
Exterior Feature Traditional/Classical
Parking Features Driveway Only
Utilities Available Electric
View None
Road Frontage Maint - Gvt., Paved
Private Pool No
Schools
Elementary Schools Other County
Middle Schools Other County
High Schools Other County
Others
Ownership J B Alford & Marsha Alfor
SqFt Source Tax
Miscellaneous Septic Tank
Acceptable Financing FHA, VA, Cash Only
Listing Terms FHA, VA, Cash Only
SIMILAR HOMES FOR SALE
Check for similar Single Family Homes at price around $385,000 in Hosford,FL

Active
$327,000
15608 NE New Market RD, Hosford, FL 32334
Listed by 850 Hometown Realty3 Beds 2 Baths 1,600 SqFt
Active
$327,000
15608 NE New Market Road, Hosford, FL 32334
Listed by 850 Hometown Realty3 Beds 2 Baths 1,600 SqFt
Active
$385,000
15766 NE Bob Sanders RD, Hosford, FL 32334
Listed by LPT Realty LLC3 Beds 2 Baths 1,736 SqFt
CONTACT


